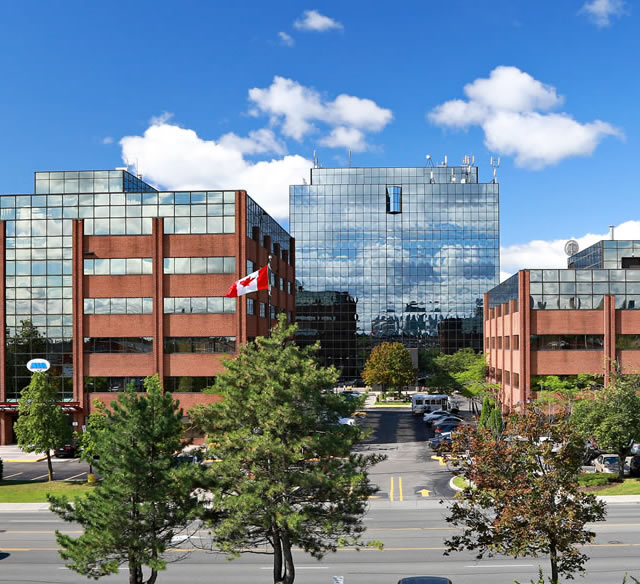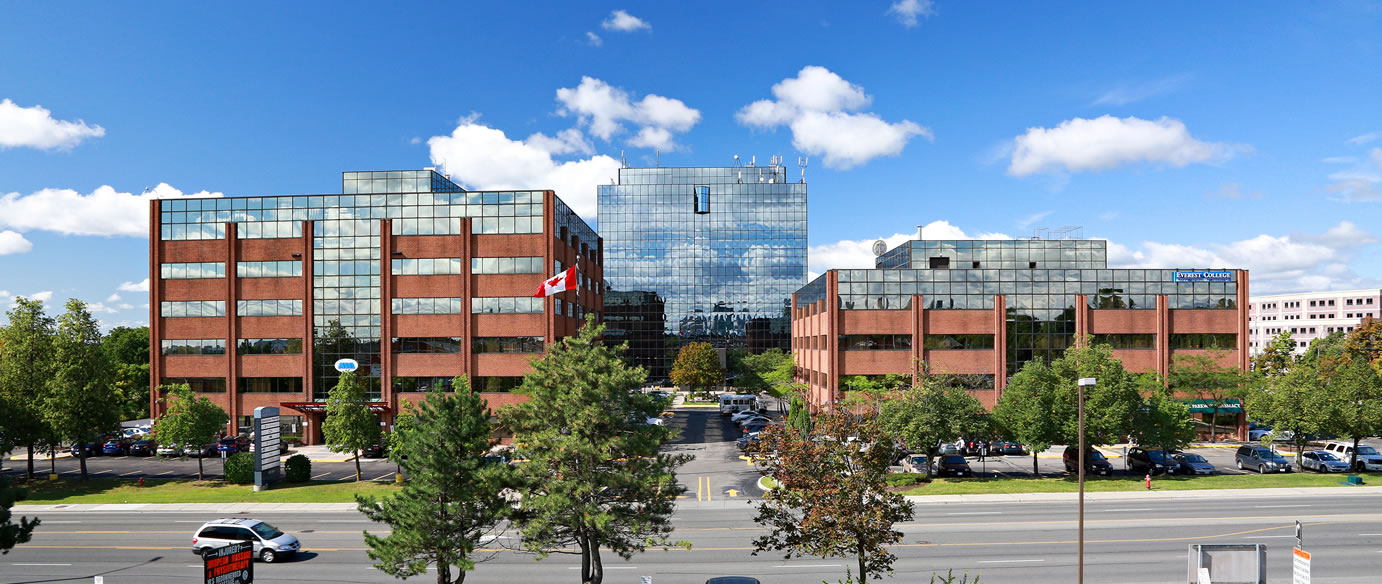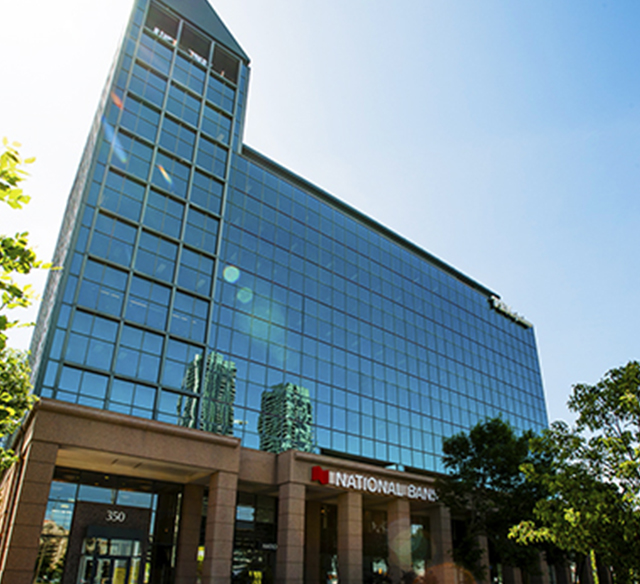



1270 Central Parkway West
92,000 sf
total GLA
9
Total Floors
16,000 sf
Typical Floor Plate
1290 Central Parkway West
187,000 sf
total GLA
13
Total Floors
18,000 sf
Typical Floor Plate
1300 Central Parkway West
64,000 sf
total GLA
5
Total Floors
16,000 sf
Typical Floor Plate
Erindale Corporate Centre is a 3 building suburban office complex located on the southwest corner of Burnhamthorpe Road West and Central Parkway in Mississauga.
The Erindale GO station provides access to the extensive GO Train network that reaches the major population hubs of the GTA. Immediate highway access is a key benefit for office tenants at Erindale. ECC is conveniently located 25 minutes from Downtown Toronto and 15 minutes from Pearson International Airport.
Adgar is firmly committed to environmental responsibility within our portfolio. We continually seek ways to efficiently operate the building, reduce our carbon footprint and improve energy performance through energy saving initiatives, waste reduction initiatives and mechanical improvements.
Property Description
| Building Name | 1270/1290/1300 Central Parkway West |
| Region | Canada |
| City | Mississauga |
| Area | Mississauga City Centre |
| Address | 1270/1290/1300 Central Parkway West |
| 1270 Central Parkway West | |
| Total GLA | 92,000 sf |
| Total Floors | 9 |
| Typical Floor Plate | 16,000 sf |
| 1290 Central Parkway West | |
| Total GLA | 187,000 sf |
| Total Floors | 13 |
| Typical Floor Plate | 18,000 sf |
| 1300 Central Parkway West | |
| Total GLA | 64,000 sf |
| Total Floors | 5 |
| Typical Floor Plate | 16,000 |
Available Space - 1270 Central Parkway West
Available Space - 1290 Central Parkway West
Available Space - 1300 Central Parkway West
Technical Specifications
| 1270 Central Parkway West | |
| Elevators | 3 Passenger elevators – Modernized in 2019 |
| HVAC | Heat Pump System |
| HVAC Hours of Operation | Monday to Friday 8:00AM - 5:00PM |
| HVAC after hours cost | Please contact Property Management |
| Sprinklers | No sprinkler. Dry system in P1 & P2 |
| Security | 24/7 Security Guard and CCTC for the Complex |
| Barrier Free | Yes |
| Telco Providers | Bell, Telus, Allstream, Rogers |
| Environmental Certification | Certified |
| 1290 Central Parkway West | |
| Elevators | 4 passenger elevators |
| HVAC | Centralized system with chiller + compartment units |
| HVAC Hours of Operation | Monday to Friday 8:00AM - 5:00PM |
| HVAC after hours cost | Please contact Property Management |
| Sprinklers | Fully sprinklered |
| Security | 24/7 Security Guard and CCTC for the Complex |
| Barrier Free | Yes |
| Telco Providers | Bell, Telus, Allstream, Rogers |
| Environmental Certification | Certified |
| 1300 Central Parkway West | |
| Elevators | 2 Passenger Elevators – Modernized in 2016 |
| HVAC | Centralized system with chiller |
| HVAC Hours of Operation | Monday to Friday 8:00AM - 5:00PM |
| HVAC after hours cost | Please contact Property Management |
| Sprinklers | No sprinkler system |
| Security | 24/7 Security Guard and CCTC for the Complex |
| Barrier Free | Yes |
| Telco Providers | Bell, Telus, Allstream, Rogers |
| Environmental Certification | Certified |
Parking
| 1270 Central Parkway West | |
| Number of Spaces | 212 underground spaces + share of 629 surface parking spaces |
| Ratio | 3.4 per 1000 SF |
| Rate | $35.40 or $59.29/month surface |
| $59.29 or $129.20/month underground | |
| 1290 Central Parkway West | |
| Number of Spaces | 328 underground spaces + share of 629 surface parking spaces |
| Ratio | 3.4 per 1000 SF |
| Rate | $35.40 or $59.29/month surface |
| $59.29 or $129.20/month underground | |
| 1300 Central Parkway West | |
| Number of Spaces | Share of 629 surface parking |
| Ratio | 3.4 per 1000 SF |
| Rate | $35.40 or $59.29/month surface |
| $59.29 or $129.20/month underground |
Building Amenities
| Fitness Centre (located in 1290 CPW) | |
| Delimark Café (located in 1290 CPW) | |
| Pharmacy (located in 1300 CPW) | |
| Dentist (located in 1300 CPW) | |
| Doctor (located in 1300 CPW) |
Additional Rent Estimates
| 1270 Central Parkway West | |
| Year | 2024 |
| Operating Costs | $14.22/sf |
| Realty Tax | $4.90/sf |
| Total | $19.12/sf |
| 1290 Central Parkway West | |
| Year | 2024 |
| Operating Costs | $13.94/sf |
| Realty Tax | $4.49/sf |
| Total | $18.43/sf |
| 1300 Central Parkway West | |
| Year | 2024 |
| Operating Costs | $14.45/sf |
| Realty Tax | $4.75/sf |
| Total | $19.20/sf |
Tenant Resources
Adgar is committed to providing a superior level of customer service excellence and support. We believe that all of our buildings should be unique, inviting and tailored to each of our tenant’s needs to ensure the success of their business and to meet their corporate needs.
Tenant Services Centre
As part of our ongoing commitment of quality service to all of our tenants, you can contact Property Management anytime at (647)264-6571. You will receive friendly, efficient and consistent service to manage your service requests and building needs, from a minor request to a major emergency.
Property Management
Taylor Co Ltd.
Allan Taylor
(647)264-6571
Email:allan@taylorcoltd.com
 | David DeNoble |
| Vice President, Leasing | |
| 416-941-9734 Email: david@adgar.com |
 | Matthew Lareau |
| Associate Vice President, Leasing | |
| 416-646-3343 Email: matthew@adgar.com |
 | Sam Forbes |
| Leasing Manager | |
| 416-646-3355 Email: sam@adgar.com |

VIEW ALL CANADA PROPERTIES
| City | Building | Total GLA (sf) |
|---|---|---|
| Toronto | 1 Richmond Street West | 107,419 |
| Toronto | 365 Bay, Wildeboer Dellelce Place | 100,112 |
| Toronto | 55 York Street | 125,398 |
| Toronto | 170 University Avenue | 94,106 |
| Toronto | 800 Bay Street | 164,478 |
| Toronto | 120 Bloor Street East | 217,014 |
| Toronto | 1867 Yonge Street | 106,065 |
| Toronto | 1881 Yonge Street | 101,911 |
| Toronto | 40 Eglinton Avenue East | 110,291 |
| Toronto | 75 Eglinton Avenue East | 82,443 |
| Toronto | 40 Holly Street | 68,660 |
| Toronto | 2001/2005 Sheppard Avenue East | 299,538 |
| Toronto | 111 Gordon Baker Road | 166,754 |
| Richmond Hill | 9050 Yonge Street | 91,277 |
| Markham | 300/302/306 Town Centre Boulevard | 172,800 |
| Mississauga | 1270/1290/1300 Central Parkway West | 343,000 |
| Mississauga | 350 Burnhamthorpe Road West | 163,313 |
| Toronto | 2 Fraser Avenue | 115,000 |
| Toronto | 159 Dufferin Street | 21,227 |
| Toronto | 173 Dufferin Street | 98,479 |
| Toronto | 161 Liberty Street | 33,395 |
| Toronto | 15 Fraser Avenue | 72,000 |
| Toronto | 7 Fraser Avenue | 17,870 |
| Toronto | 30 & 42 Fraser Avenue | |
| Winnipeg | 259 Portage Avenue | 91,071 |
